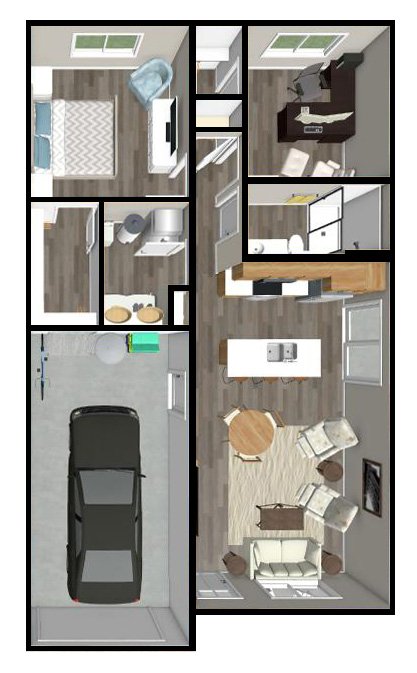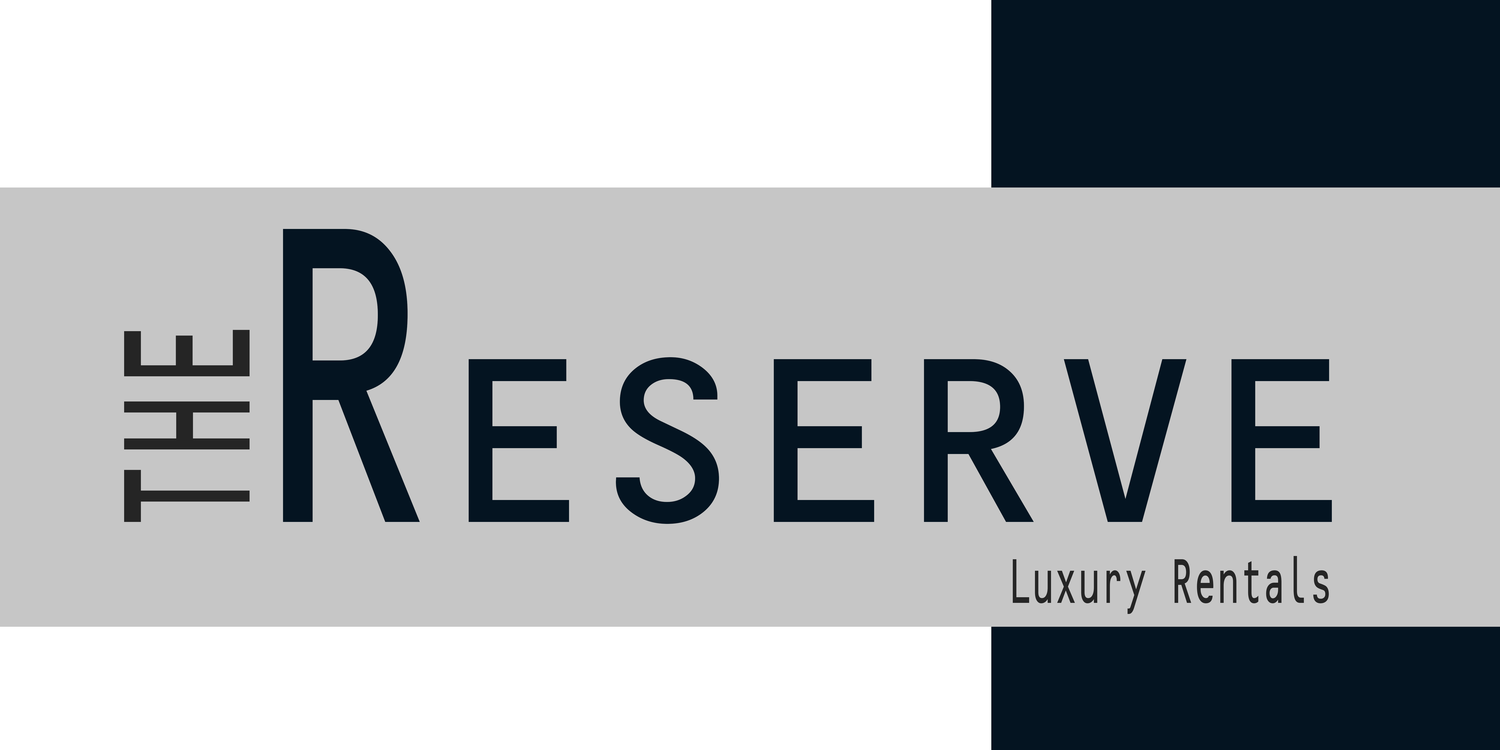
Floor Plans
Reserve Phase 1
Interior Unit
2 Bedroom | 1 Bath | 910 Sq Ft.
$1,300/mo
Exterior Unit
2 Bedroom | 1 Bath | 910 Sq Ft. (patio)
$1,400/mo
Reserve Phase 2
Phase 2 of the Reserve is close to completion! This phase has 2 different floor plan options. A smaller unit (similar to Phase 1, with a few layout changes), including combined laundry and utility rooms, new hallway closet, and new bathroom location. And a larger unit with 2 bedrooms, 2 baths, 2 stall garage.
Small Units
2 Bedroom | 1 Bath | 910 Sq Ft.
$1,550/mo
Big Units
2 Bedroom | 2 Bath | 1100 Sq Ft.
$2,050/mo
Have all the space where you need it, and none where you don’t!
Townhomes at The Reserve are carefully designed to maximize living space and comfort. The wide open great room provides plenty of space to spread out and relax or host the perfect party. Generous sized bedrooms accommodate full sets of furniture, even king size beds!
Bring your clothes for every season and your entire shoe collection, the huge walk-in closets can fit it all. And store all your active gear, tools, or toys in the extra deep attached garage. The spacious bathroom has plenty of storage to share and features an easy entry shower. The separate laundry room makes chores a breeze and offers additional storage for supplies!
With 9 ft high ceilings, oversized windows and wide halls and doorways you’ll have elbow room to spare! Enjoy relaxing on your front porch and watching the small town action.











